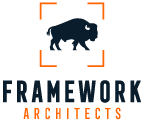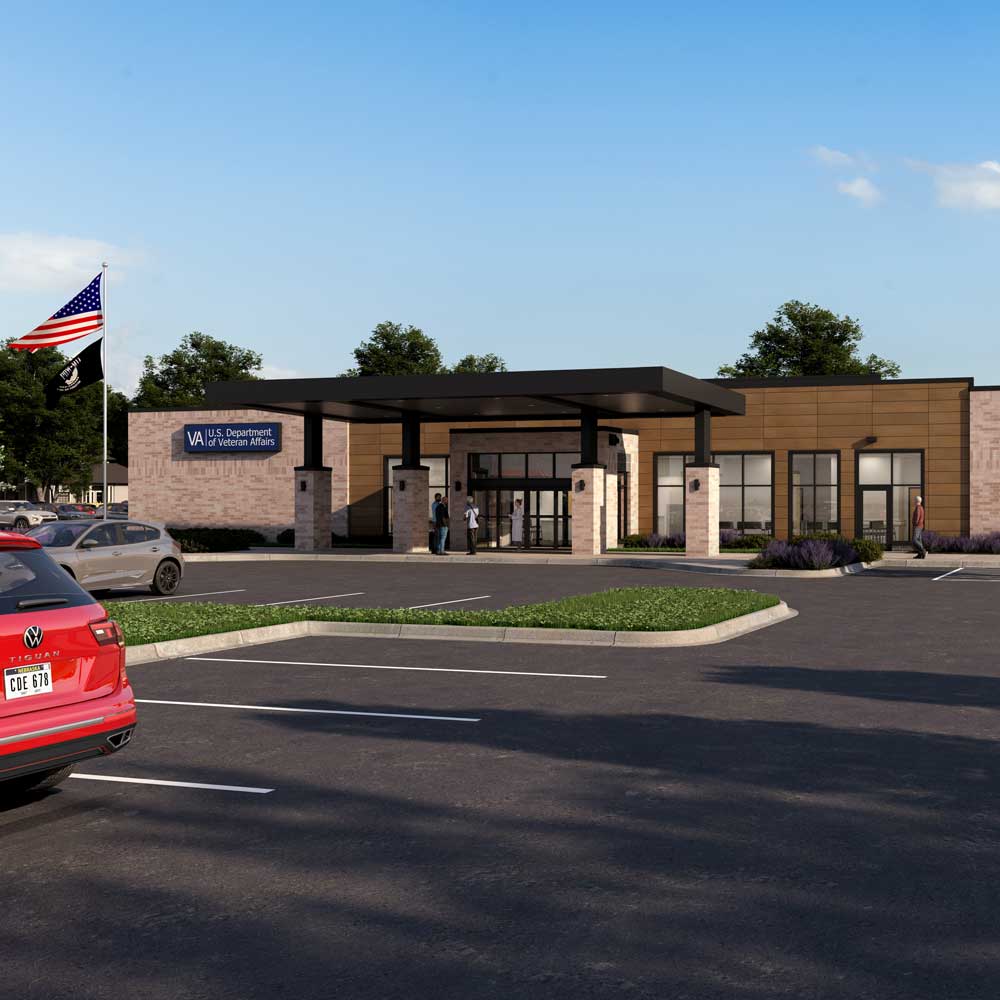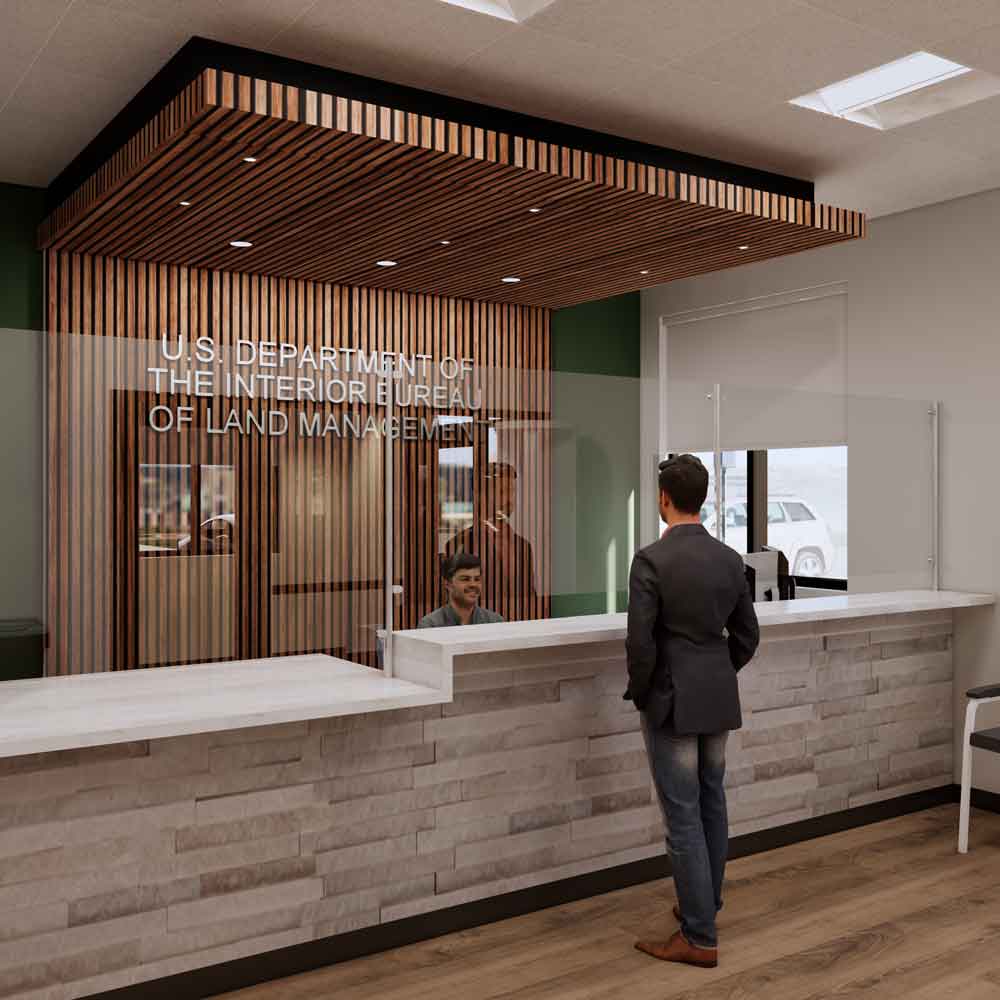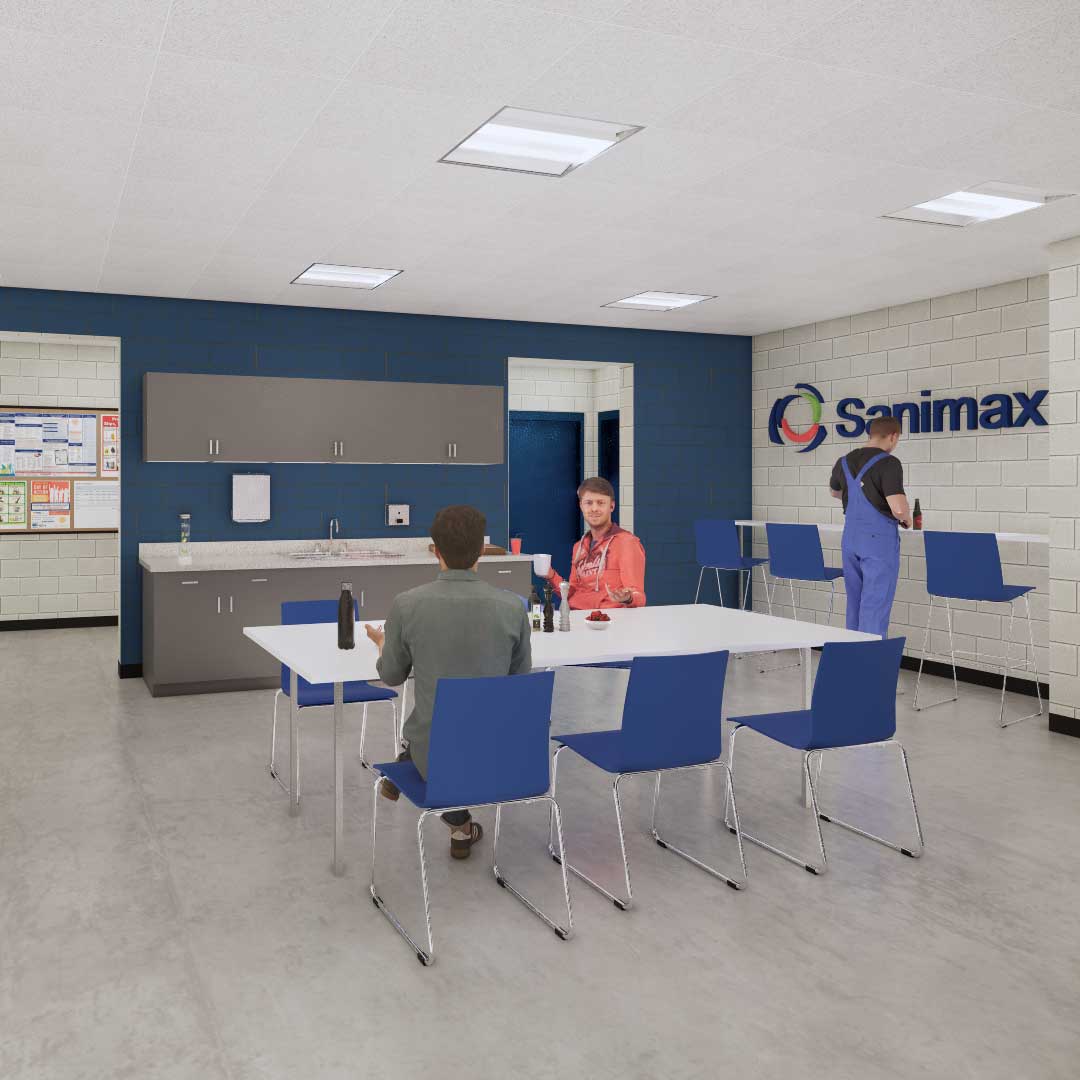Recent Commercial Architecture Projects
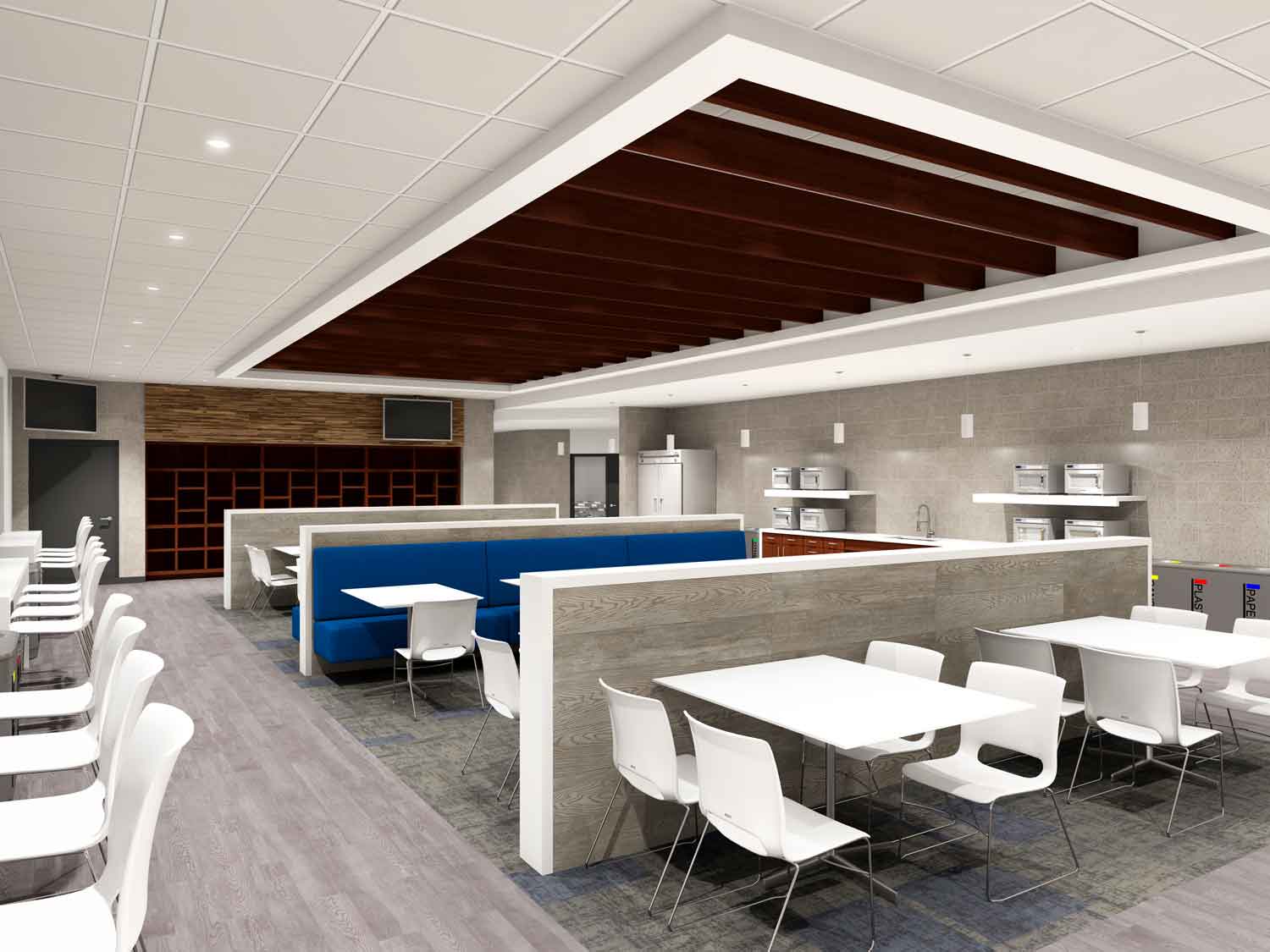
Industries Served
Framework Architects provides comprehensive architecture, design, planning and project management services for a variety of clients in the commercial real estate and construction industries including:
- Educational Facility Design
- Industrial Manufacturing
- Multi-Tenant Commercial
- Office Space
- Recreational
- Research and Medical
- Warehouse Distribution
- Government
- Retail
Clients We Collaborate With In Commercial Architecture
Business Owners and Facility Managers
Your business is always changing, and your facility needs to adapt with it. Whether you are looking to refresh your current space, add employee amenities, expand, or build-out a completely new location – we can guide you through the entire process. Framework offers a full suite of services from programming, site selection, planning, and design, to design-build construction or project management.
Contractors
We love partnering with construction firms to deliver complete turn-key solutions. Framework excels in a design-build process where construction and design teams collaborate to create great solutions for our clients. The best design solutions often come when the architect and builder work together to improve schedules, reduce costs, and adapt to changing market conditions.
Commercial Real Estate Professionals
We understand that building and real estate solutions must be practical, efficient, on time and in budget. Framework can quickly help you determine the value and potential of a site or building; or find out of your potential client’s program will fit in a given building or property.
Architectural Design Services
From soup to nuts, Framework Architects can guide you through the entire design and build process.
Framework Architects can provide the expertise and leadership to guide you through your next planning or construction process.
Framework Architects will work with your team to establish expectations, and to identify the type, size, and quality of space that you need to be successful.
Unsure about the project goals, or the potential space? Framework Architects will test your program and assumptions through a range of fit plans and concept sketches.
Not ready to pull the trigger on a piece of land or building space? Framework Architects will quickly help you assess options and locations
Each project is unique so each design is as well. We strive to create an aesthetically pleasing and functional space for our clients.
