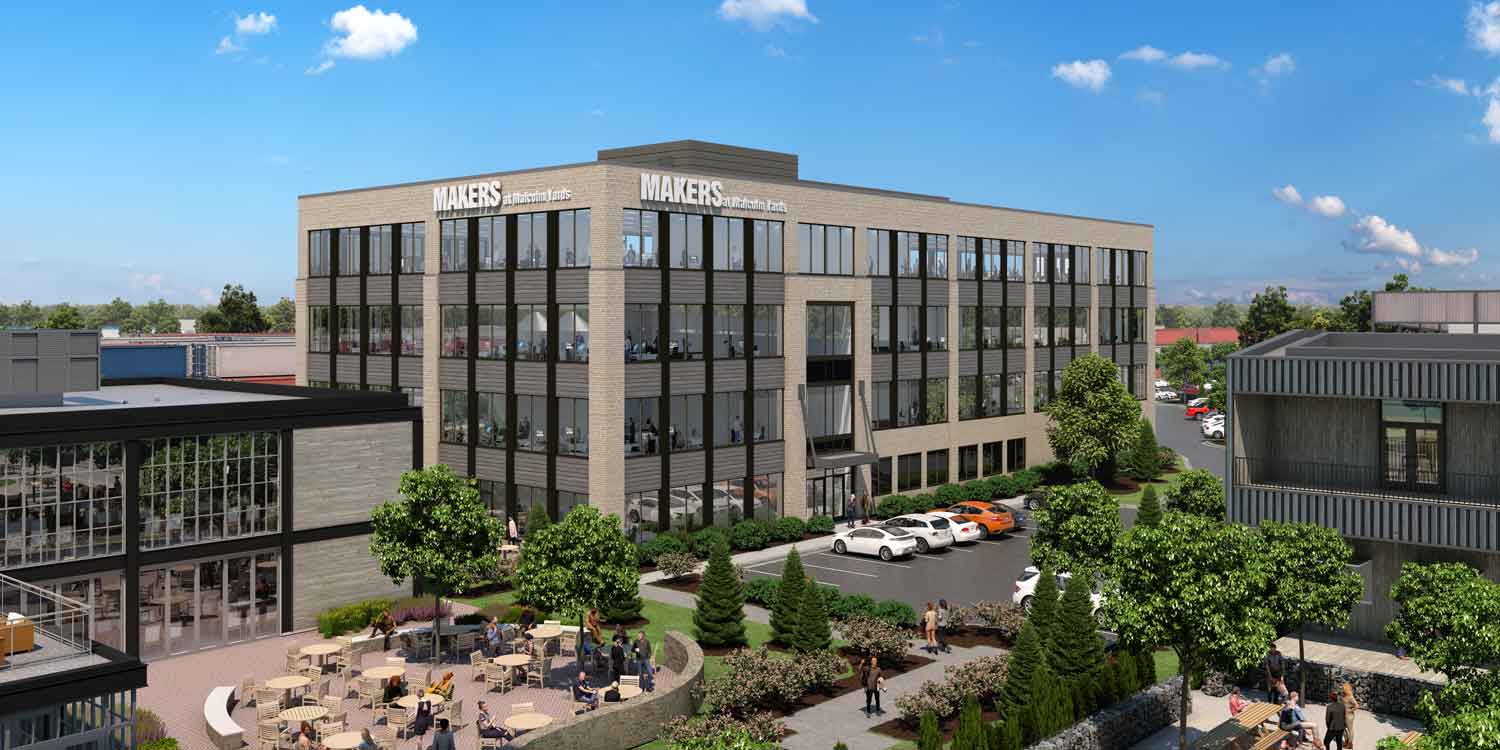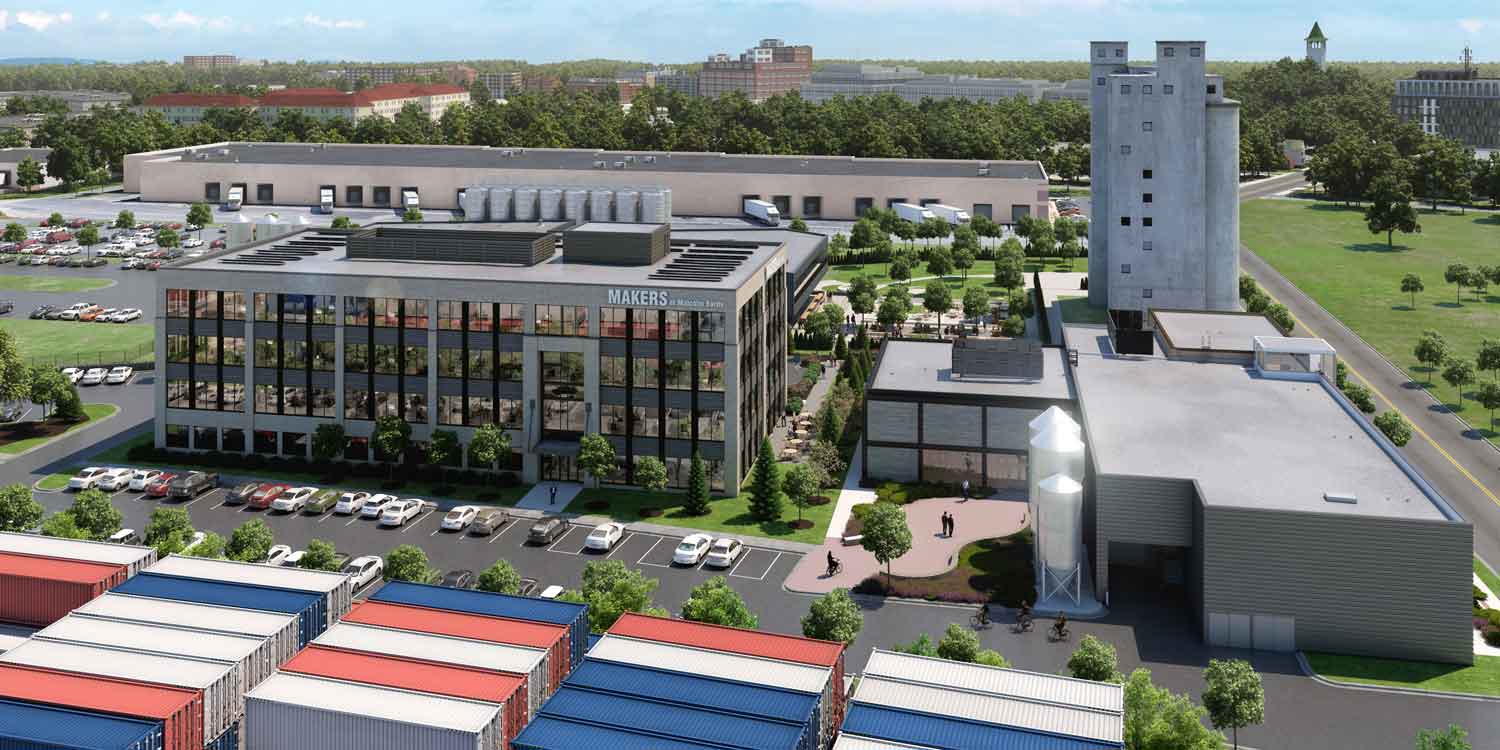63,000 S.F. – 4-story, Multi-tenant Office Building
Wall Companies has been transforming Malcolm Yards, a historic industrial zone in NE Minneapolis, into a vibrant modern community filled with entertainment, restaurants, a food hall, and new multi-family housing.
Framework worked with Wall Companies on the design for this 63,000 square foot, 4-story, multi-tenant office building. The building is designed to attract small office tenants, with suites ranging from 2,000 s.f. to 13,000 s.f. for a full-floor user. Amenities include indoor executive parking, locker rooms, bike parking and a shared meeting room.
The building design features brick, concrete, and steel to evoke the factory and mill structures that used to thrive in the Malcolm Yards neighborhood. The building will offer expansive views of historic concrete silos and a railroad yard nearby. Office tenants will be conveniently located next to a popular distillery, brewery, and the Malcolm Yards market and food hall – for entertainment and dining options.


