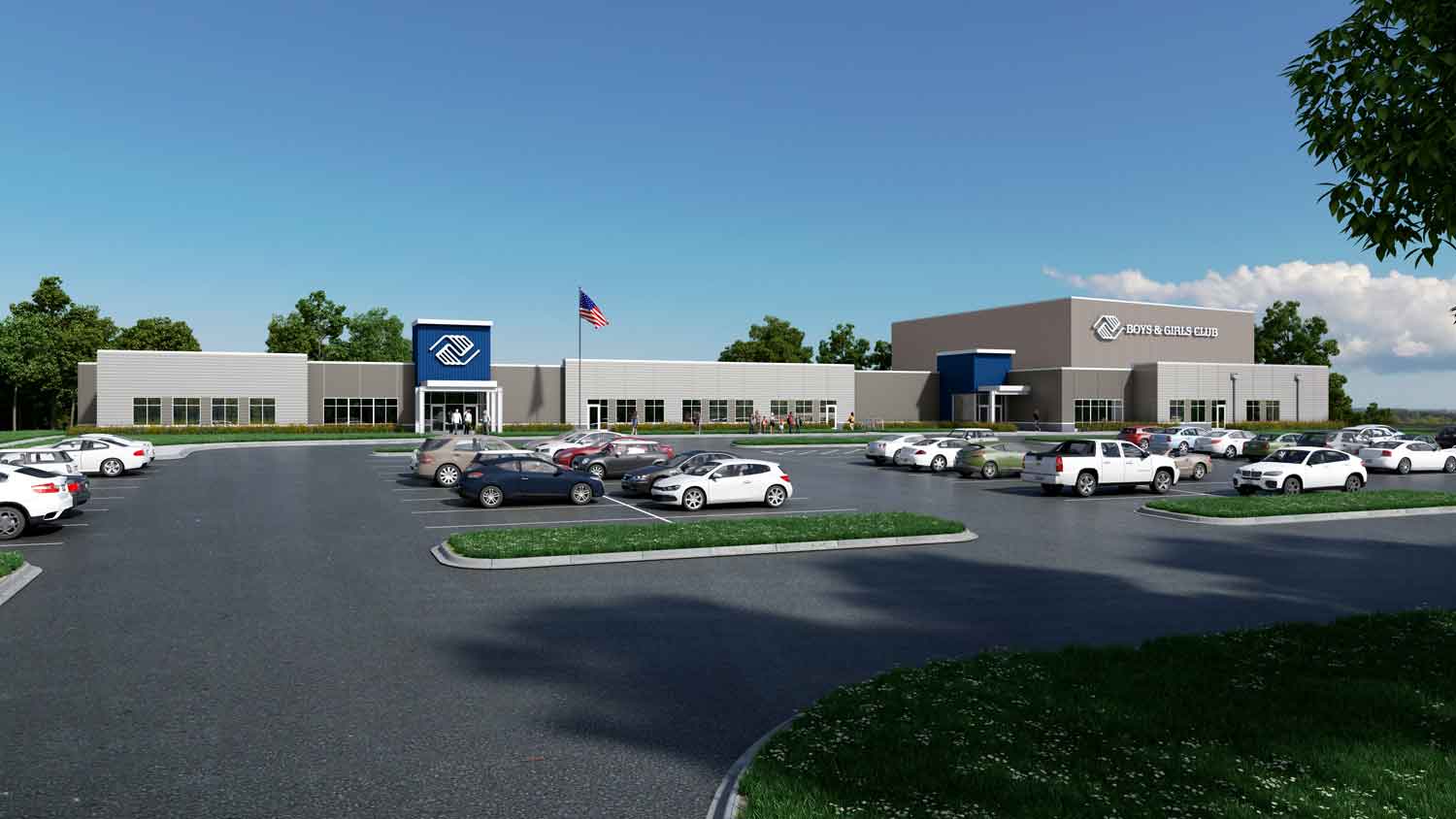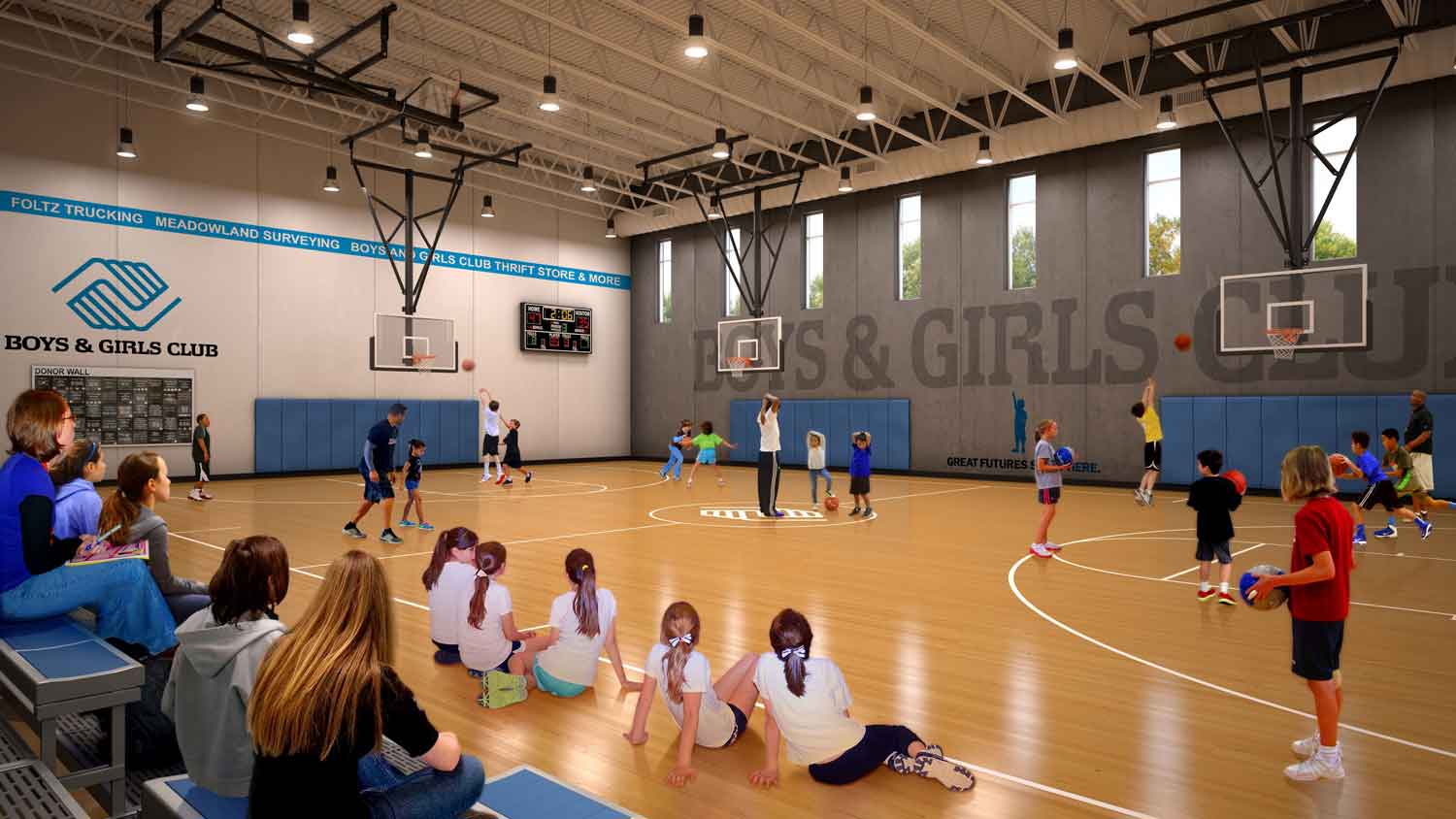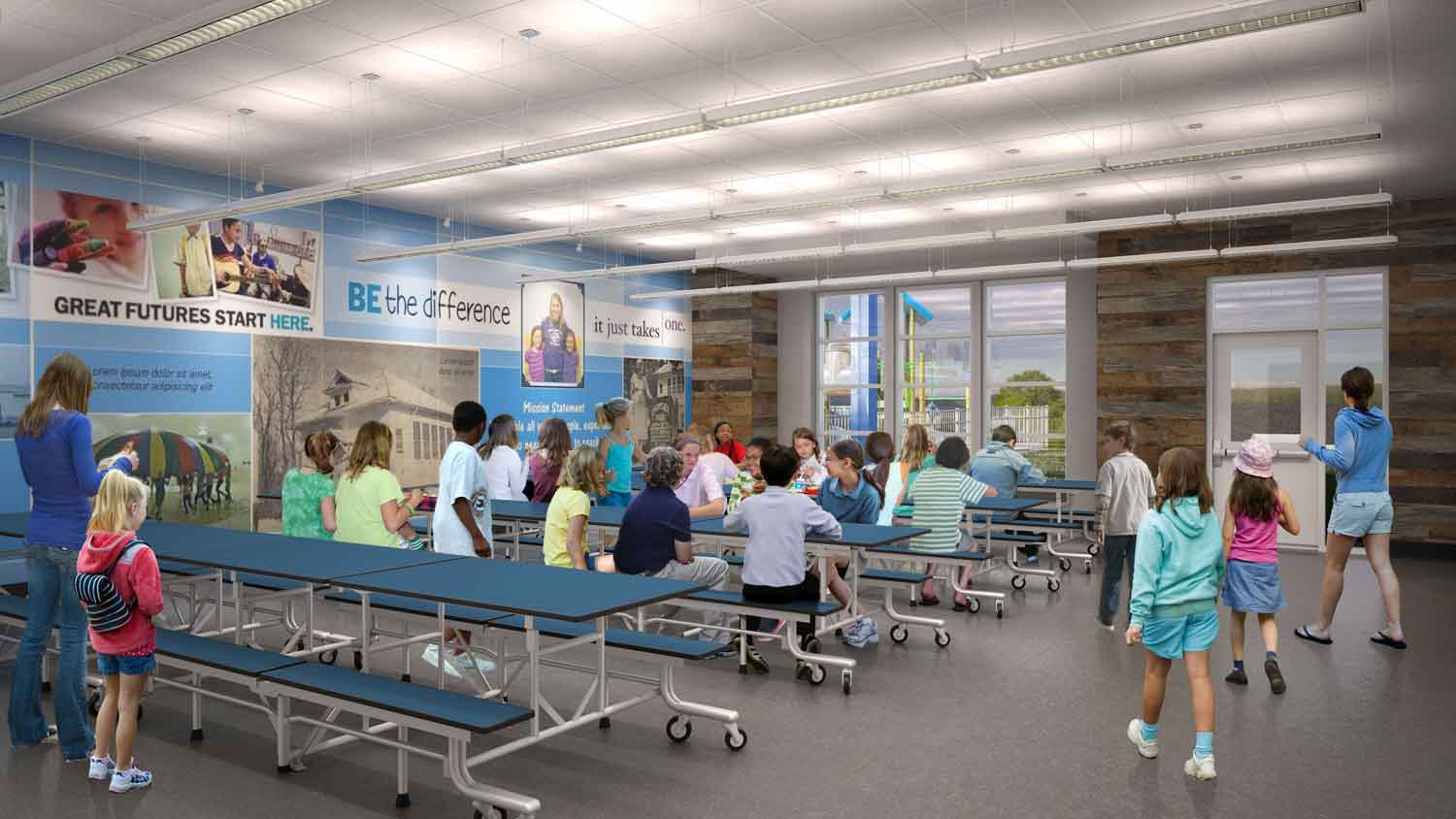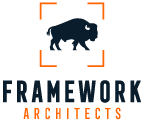Educational Facility Design: 30,000 s.f. – New Construction Youth Recreation Center
The Boys and Girls Clubs of Detroit Lakes provides structured after school and summer programs for children from 5 to 18 years old. They are focused on fun and meaningful activities that help children succeed academically, practice healthy lifestyles, and develop good character and citizenship. They seek to help young people develop competence, usefulness, and belonging – to help them achieve their full potential as adults.
The Boys and Girls Club of Detroit Lakes has been serving youth in the Detroit Lakes area since 1957. They had severely outgrown their facility and needed to expand. After exploring several options for remodeling or small additions – they made the bold decision to completely start over with a new building.
Framework worked with the Club through programming, fundraising, educational facility design, and construction for a 30,000 s.f. building, funded entirely by public donations and grants. Their new club building accommodates up to 250 kids every day for after-school and summer programs.
The new facility includes a full-size gymnasium for youth sports and recreation, and for community programs and events. Also included are a community meeting room, administrative offices, a teen center, and twelve multi-purpose rooms for tutoring, arts, games, and other activities. There’s also a full commercial kitchen and dining room where kids can enjoy a hot meal every day after school.



